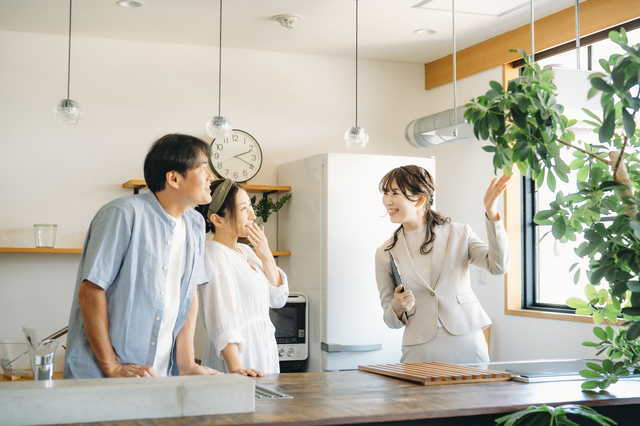
Let Our Agents Guide You Home!
Our team of experienced agents will work with you to ensure that you find a Tokyo or Yokohama apartment. Our extensive network in the local rental market and our dedication in finding perfect home, you can trust that you're in good hands.
Apartment Rental Singapore
0 Apartment rentals available in Singapore
Not found any building

Didn't find what you were looking for?
Let our agent help
About Us
Redefining city-living
The leading technology-driven accommodation platform in Asia Pacific, MetroResidences offers apartment rental and management services through its platform to connect individuals and families to quality homes. We are passionate about delivering a fulfilling city-living experience, working with a strong network of property owners to offer a wide selection of safe and modern living spaces. Our accommodation types include serviced apartments, standard residential apartments, hotels and co-living spaces.
MetroResidences is funded by 500Startups and Rakuten.
